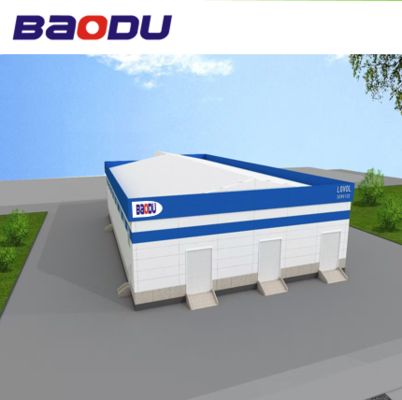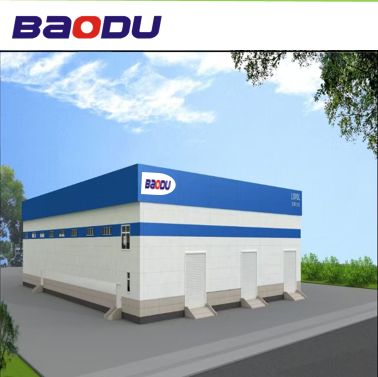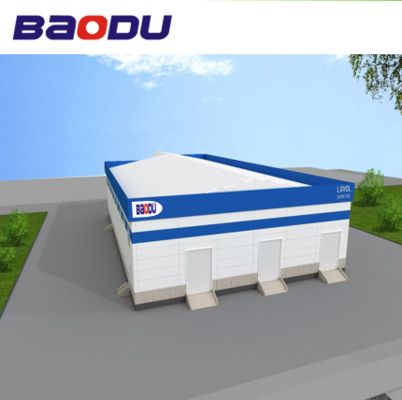Alle Produkte
-
Rockwool-Sandwich-Platte
-
Glaswolle-Sandwich-Platte
-
Polyurethan-Sandwichplatte
-
Akustische Sandwich-Platte
-
Fertigstahllager
-
Metallfassadenelemente
-
perforierte Blechtafel
-
Profiliertes Stahlblech
-
Stahlboden Decking
-
Aluminiumsandwichplatte
-
Faltbares Behälter-Haus
-
EPS-Sandwichplatte
-
Dekorative Sandwich-Platte
-
Sandwich-Platten-Ecke
-
Stahlblech-Spule
-
Glaswolleisolierung
-
rockwool Isolierung
-
Struktureller Stahlträger
-
Stahlwinkel
-
Stahlkanalsektion
-
 HERRVor „wir empfingen es 8 Tagen und alles ging danken Ihnen sehr gut, die wir glücklich sind, zu haben Produkt bereits in der Anlage. Alles, das wir uns verständigen mit Ihnen“
HERRVor „wir empfingen es 8 Tagen und alles ging danken Ihnen sehr gut, die wir glücklich sind, zu haben Produkt bereits in der Anlage. Alles, das wir uns verständigen mit Ihnen“ -
 HERR„Hallo Kerry, haben wir irgendeine weitere Prüfung auf der Platte getan und wir sind glücklich mit den Ergebnissen.“
HERR„Hallo Kerry, haben wir irgendeine weitere Prüfung auf der Platte getan und wir sind glücklich mit den Ergebnissen.“ -
 - Ich weiß.Ich bin sehr zufrieden mit dem guten Produkt. Schnelle Lieferung.
- Ich weiß.Ich bin sehr zufrieden mit dem guten Produkt. Schnelle Lieferung.
30x50 Steel Building Light Industrial Warehouse Steel Structure Frame Portal Frame Workshop Plant Industrial Building Design
| Herkunftsort | Hebei, China |
|---|---|
| Markenname | BAODU |
| Zertifizierung | ISO9001,CE |
| Modellnummer | Stahllager |
| Dokument | Baodu Company Profile.pdf |
| Min Bestellmenge | 300 Quadratmeter |
| Preis | $30-45square meter |
| Verpackung Informationen | Im Allgemeinen verwenden wir für die Stahlkonstruktion die Stahlrahmenverpackung, um die Waren nicht |
| Lieferzeit | 30 Tage |
| Zahlungsbedingungen | L/C, D/A, D/P, T/T, Western Union, MoneyGram |
| Versorgungsmaterial-Fähigkeit | 100000 Quadratmeter/Quadratmeter pro Monat |

Treten Sie mit mir für freie Proben und Kupons in Verbindung.
WhatsApp:0086 18588475571
wechat: 0086 18588475571
Skype: sales10@aixton.com
Wenn Sie irgendein Interesse haben, leisten wir 24-stündige Online-Hilfe.
xProduktdetails
| Produktname | 30x50 Stahlgebäude Leicht Industrielager Stahl Stahl Struktur Rahmen Portal -Rahmen Workshop Anlage | Sekundärstruktur | Purlin; Befestigen; Knieklammer usw. |
|---|---|---|---|
| Umweltauswirkungen | Umweltfreundlich | Stiftung | Boltverbundene Betonbasis |
| Lebensdauer | Mehr als 50 Jahre | Oberflächenbehandlung | 1. Malerei 2. verzinkt |
| Hafen | Der Präsident. - Nach der Tagesordnung folgt die Aussprache: | Stichwort | Stahlmetall -Rahmenkonstruktion |
| Grad | Q235, Q355, Q345 | Verarbeitungsdienst | Biegung, Schweißen, Enttäuschung, Schneiden, Stanzen |
| Hervorheben | 30x50 steel warehouse building,light industrial steel structure frame,prefab steel workshop plant design |
||
Sie können die gewünschten Produkte ankreuzen und im Message Board mit uns kommunizieren.
Produkt-Beschreibung
30x50 Steel Building Light Industrial Warehouse Steel Structure Frame Portal Frame Workshop Plant Industrial Building Design
Steel structure workshop
| Component | Description |
|---|---|
| Primary Framing | H column and beam |
| Secondary Framing | Z and C sections purlin |
| Roof and Wall panels | Steel sheet and insulated sandwich panels |
| Steel Decking Floor | Decking board |
| Structural subsystem | Canopies, Fascias, Partitions, etc. |
| Mezzanines, Platforms | H beam |
| Other Building Accessories | Sliding Doors, Roll Up Doors, Windows, Louvers, etc. |
Compared with traditional buildings, steel structure building is a new building structure-- the entire building made of steel. The structure mainly comprises steel beams, columns, trusses, and other parts made of section steel and steel plates. It is connected between parts and parts by welding, bolts, and rivets. The lightweight and simple structures are widely used in large factories, stadiums, super high-rise buildings, and other fields.
Key Advantages
- Exceptional Strength & Durability: High-grade steel construction withstands extreme weather including heavy snow, high winds, and seismic activity.
- Cost-Effective & Efficient: Pre-engineered components reduce labor costs and construction time for faster ROI.
- Design Flexibility: Customizable dimensions, layouts, and aesthetics with clear-span interiors eliminating support columns.
- Low Maintenance & Eco-Friendly: Pest-resistant with protective coatings and 100% recyclable materials.
Technical Parameters
Project Cases
Quality Inspection Standards
We implement whole-process quality management with professional inspection teams and advanced equipment, supporting SGS, TUV, BV testing and certification.
Capacity and Certification
Packing and Shipping
Packaging Details:
- Steel structure components with proper protection
- Sandwich panels covered with plastic film
- Bolts and accessories loaded into wooden boxes
- All items packed for ocean transport in 40'HQ containers
Construction Process
Empfohlene Produkte









